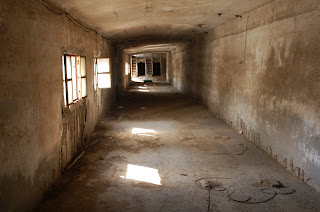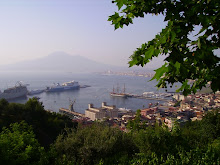Me: preserving iconic architecture; use parametric modeling to allow certain restrictions but allow for more freedom and possiblities in adapting relic architecture to current uses without losing its cultural reason for being.
Carl: define iconic
Me: Iconic- root is icon; having some sort of symbolism for a group/ culture
Carl: Symbol doen'ts equal Icon?
Me: Icon- has a spiritual component or one of rememberance; memory; as a constant reminder of a function, act, dream fullfilled; some attribute that has become extraordinary or unquantifyable, that has through the icon become quantifyable.
Carl: Icon- is a special kind of symbol. An icon has special meaning in that it is funtional
30.9.07
new working title?
at
18:23
1 comments
![]()
27.9.07
Parameterizing as a mode of design process allows for less restrictive opportunities by giving certain rules.
Building is Parameter
Parameter is Architecture
Architecture is Building
This site is fruitful in both literal and unquantifiable parameters; a brown field to be use for the investigation of parameters.
at
10:13
0
comments
![]()
Discussion with Carl Lostritto led to another potential 'why': quantifing parameters that are currently unquantifiable; two lists:
List of unquantifiable parameters (perception):
site
express(siveness)
-notions of expressiveness
likelihood
probability
expectation
anticipation
eagerness
suspense
transcendence
extraordinariness
reminiscence
resemblance
traceability (notions list from Kostas Terzidis: Expressive Form)
interaction
memory
List of current quantifiable parameters (architecture):
site space
workshop space
exhibition space
office space
at
08:31
0
comments
![]()
According to Kostas Terzidis, "Expressive form is the result of a synergy between the creator and the viewer, for without one another 'expressive' or 'form' cannot exist."
at
07:15
0
comments
![]()
26.9.07

The program of this shipbuilding school will in effect be part of the influence of the design for the grain silo complex. Here much like the "Museum of the Sea" in Genoa, the shipbuilding school will be a specialized trade school with areas of exhibition; the long pier extending past the waterfront edge.
at
11:35
0
comments
![]()

Snohetta also has a similiar idea about connecting to the water with a pier at the Karmoy, Norway fishing museum. This pier is more like a telescope on land that focuses on the water beyond. (Photo courtesy of Snohetta.com)
at
10:52
0
comments
![]()
Below is the Table of Contents from:
Ship construction / D.J. Eyres.
This starts to inform the quantifiable program elements of the building.
Preface vii
Acknowledgments ix
PART 1 INTRODUCTION TO SHIPBUILDING
Chapter 1 Basic Design of the Ship 3
Chapter 2 Ship Dimensions, Form, Size or Category 10
Chapter 3 Development of Ship Types 15
PART 2 MATERIALS AND STRENGTH OF SHIPS
Chapter 4 Classification Societies 35
Chapter 5 Steels 42
Chapter 6 Aluminium Alloy 50
Chapter 7 Testing of Materials 55
Chapter 8 Stresses to which a Ship is Subject 60
PART 3 WELDING AND CUTTING
Chapter 9 Welding and Cutting Processes in Shipbuilding 75
Chapter 10 Welding Practice and Testing Welds 97
PART 4 SHIPYARD PRACTICE
Chapter 11 Shipyard Layout 111
Chapter 12 Ship Drawing Office, Loftwork and CAD/CAM 115
Chapter 13 Plate and Section Preparation and Machining 124
Chapter 14 Prefabrication 136
Chapter 15 Launching 147
PART 5 SHIP STRUCTURE
Chapter 16 Bottom Structure 161
Chapter 17 Shell Plating and Framing 174
Chapter 18 Bulkheads and Pillars 191
Chapter 19 Decks, Hatches, and Superstructures 209
Chapter 20 Fore End Structure 226
Chapter 21 Aft End Structure 234
Chapter 22 Tanker Construction 251
Chapter 23 Liquefied Gas Carriers 264
PART 6 OUTFIT
Chapter 24 Lifting Arrangements 277
Chapter 25 Cargo Access, Handling, and Restraint 290
Chapter 26 Pumping and Piping Arrangements 298
Chapter 27 Corrosion Control and Anti-fouling Systems 309
Chapter 28 Ventilation, Refrigeration, and Insulation 326
PART 7 INTERNATIONAL REGULATIONS
Chapter 29 International Maritime Organization 335
Chapter 30 Tonnage 339
Chapter 31 Load Line Rules 343
Chapter 32 Structural Fire Protection 352
at
09:22
0
comments
![]()
Using Diamond Ranch High School by Morphosis to use as a guide in terms of:
computer model that is of the topography of the site, folded like origami for the elements of the spaces inside and in between.
a similar idea about integrating the school in its site
"'the site does not want a building on it', and that the ideal image would be that of a parent leaving a child in a beautiful prk, a natural setting, rather that in a built structure."-Thom Mayne
This school also uses tubes for classrooms, movement, connection.
at
07:28
0
comments
![]()
What, Why
The shipyard nearby would benefit from a shipbuilding school that would be housed in the grain silo complex.
How:
The tube will be used much like the hull of a ship:
Why, What:
to house the exhibitions
stockpile the goods and services
shelter the crew (students)
allow for views and varying perceptions inside and out, to the surrounding industry and public
How:
investigate the parameters of the concrete modular structure to adapt to the new use
What:
The silo complex will connect the water to the interstitial space to the city.
How:
The Pier projecting out onto the water will become a two way system that extents into the city to be use as a connector element
What, Why:
The surrounding parts of the complex will be used for both the shipbuilding school and further expanding the boardwalk park
at
07:15
0
comments
![]()
25.9.07
This wall both encloses and separates the site from the city.
-->the wall as a threshold for porousity instead of a divider.
at
08:39
0
comments
![]()
24.9.07
shots of current parameters
view of silo context

view looking back at silos

view of transitional part of pier

view inside the pier (part A)

view inside the pier (part B)

view of pier construction
at
06:29
0
comments
![]()
23.9.07
working abstract
Model as Parameter (Overarching Idea)
Site is used as form determinant in a multi-faceted exploration of parametric modeling. In parametric modeling, parameters are given to define characteristics of systems or functions. Relationships between parameters in the entire model are tracked, in order to allow for change among variables*. This thesis plays with geometric transformations and manipulations, to explore the movement in space of the building occupant, in the current site along the coast of Castellammare near the main shipyard.
Culture as Site (Cultural Risk)
Castellammare di Stabia has always had industrial roots: shipbuilding and repairing, grain transportation, naval base. The city is currently under repair with public works, the Fontana Grande (public fountain), or the Stabiae Terme (public spa). This thesis takes advantage of the current under goings reconnects the city with its place of being. The current site where the old grain silos stand is under investigation as a potential link between the current downtown and the public industry region. The industrial part of town is focused on the use of water bottling, drinking, transportation, bathing, cooking, cleaning, preserving, heating/ cooling, leveling, importing/ exporting, healing, entertaining. This thesis also uses water as a generator for site investigation.
Program as Emergent Result (Architectural Risk)
Contextual use relationships effect the transformation of the coastline in Castellamare di Stabia. By promoting unity and porosity simultaneously, this thesis uses the current industrial events in and around the shipyard to respond to the fragments of the city.
* Parametric feature based modeling uses change states to maintain information about building the model and use expressions to constrain associations between the geometric entities. This ability allows a user make a modification at any state and to regenerate the model's boundary representation based on those changes. This ability is called a transmigration operation.
at
17:13
0
comments
![]()
Preface
A project fulfills a goal(s) by understanding the question, successfully.
Intro (Foci of a thesis, interests, priorities)
The chapter introduces different possible foci on a thesis project in architecture. The values structure or priority placed on each of the areas in important to understand and decide when undergoing a thesis. The interests of an individual have direct correlation to what aspect of the thesis is the generator for the analysis/design/ process.
Site Selection/ Analysis
In this thesis the Site selection becomes important on the basis that architecture needs to be experienced. Visiting the location of a thesis is just as important as the design development of a project through physical and digital modeling/ drawing.
Cultural Integration
Since this thesis, just as all others, is set in a context, this context is integral to the constant understanding of a site manipulation.
Using Metaphors/ Vehicles/ Operations
By using an operator as a device for constructing the further unifying the development of project, the projects correlation to other events/ actions is possible.
“An answer” versus “the solution”
In architecture, an architect/ designer come up with the “so what” of a project. Understanding that this is a mere interpretation and not the only resolution, is crucial.
Astethics/ Politics/ Media/ Language
Each of this is a chapter on there own, but in this thesis these topics play a role too. The integration and stance on each of the topics determines various outcome of a project.
at
17:12
0
comments
![]()





